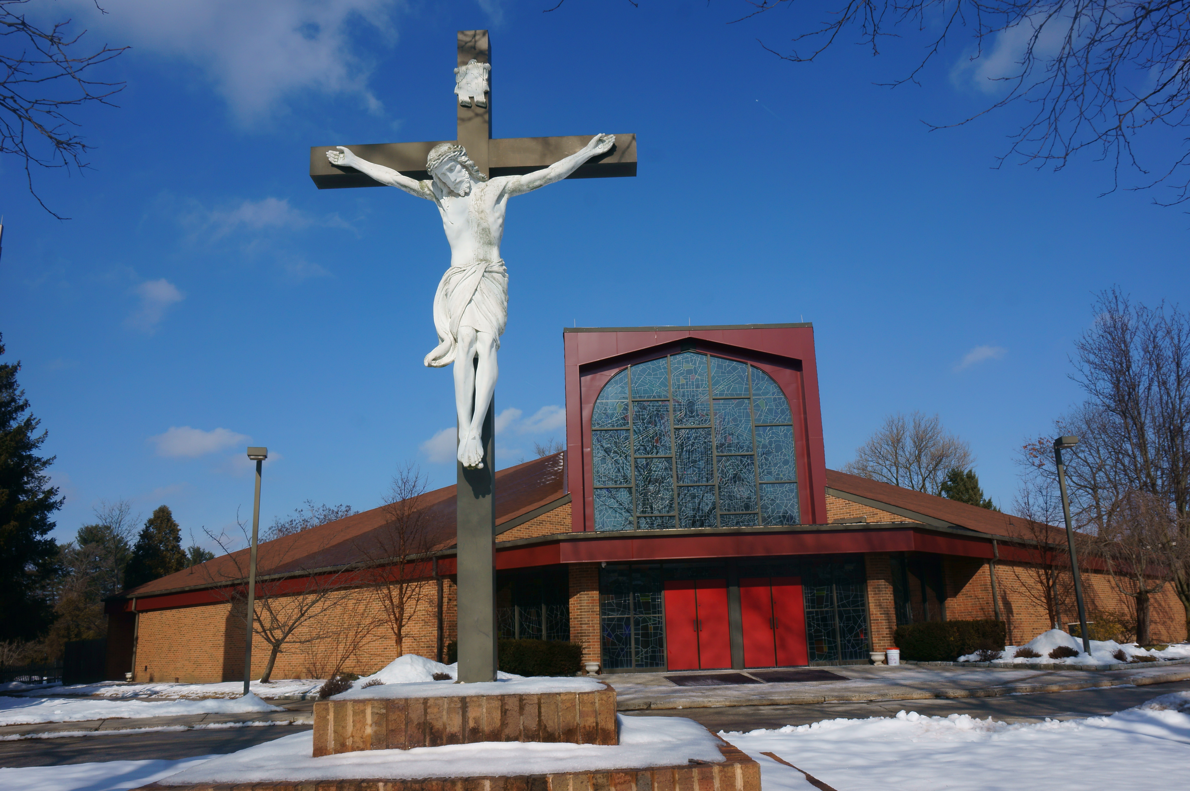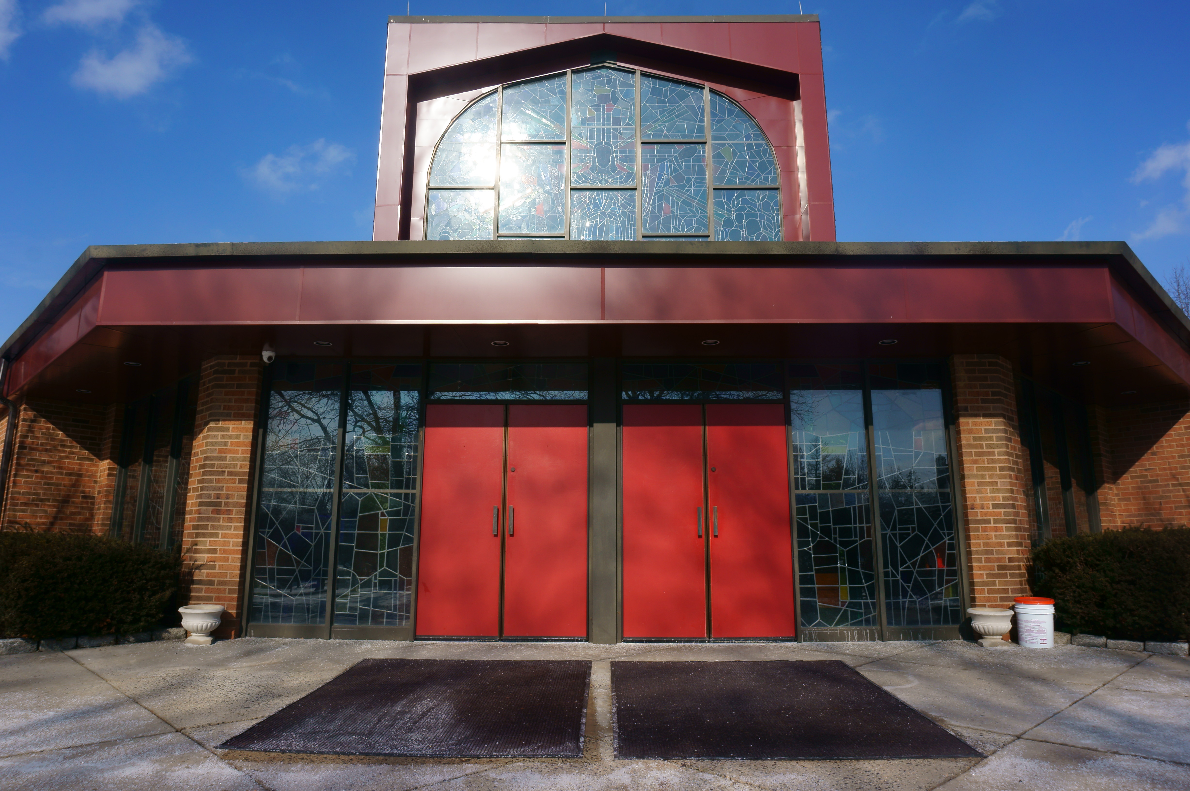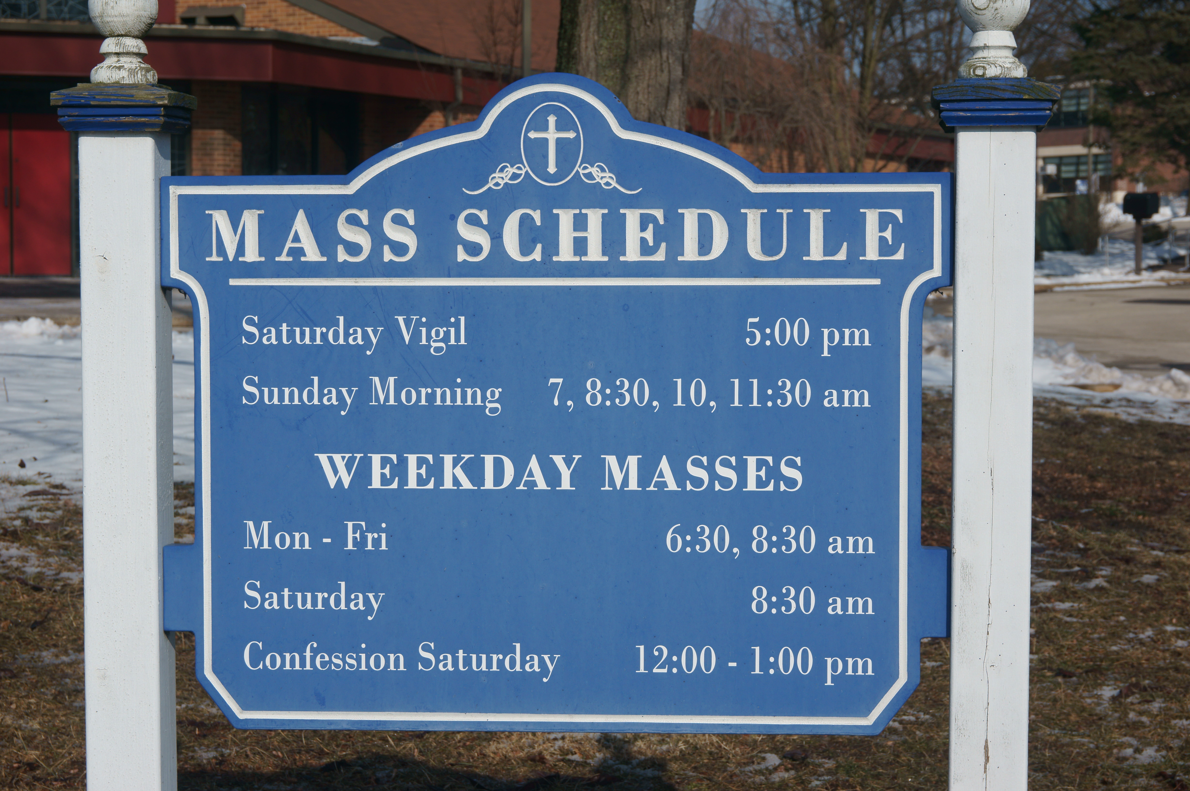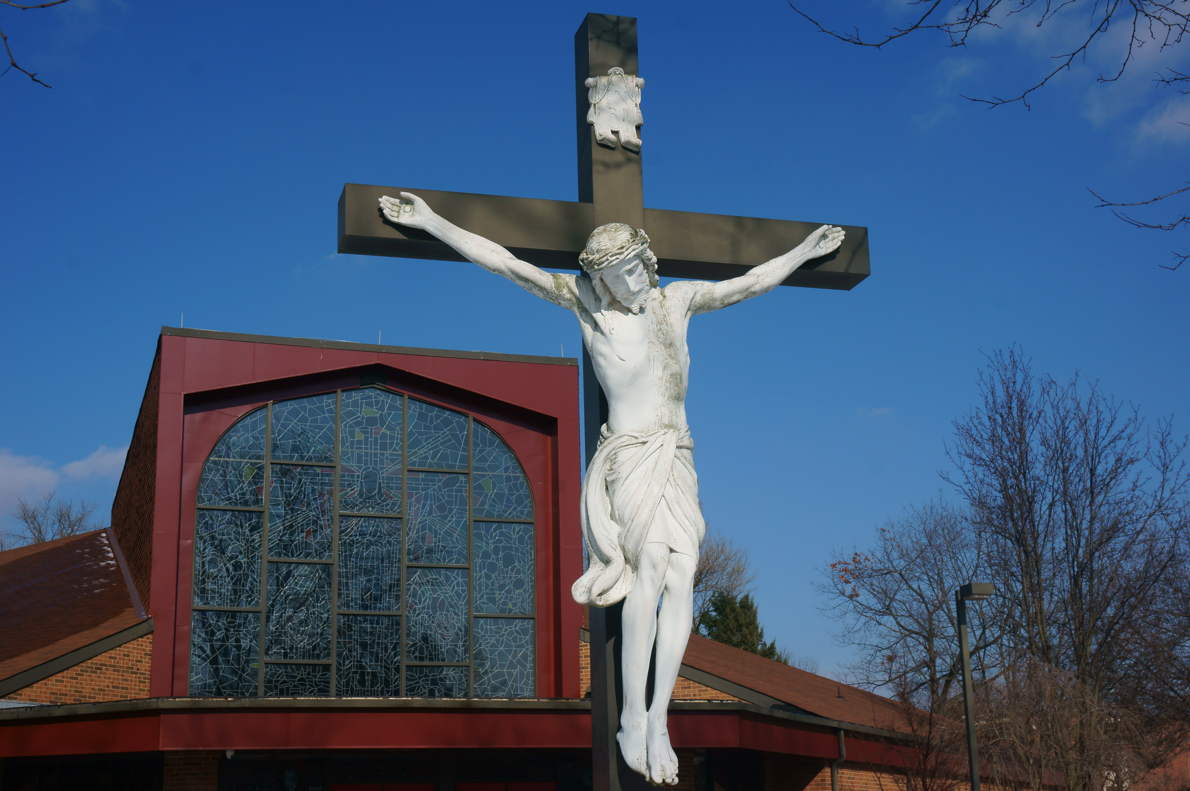About Us
HISTORY OF ST. PHILIP NERI CHURCH
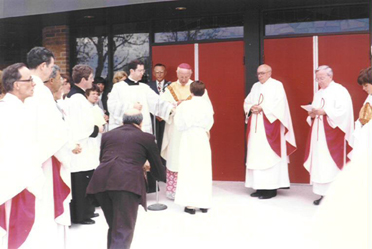
When you look at Saint Philip Neri Parish at any time over its many years of existence, you will find an active, vibrant community with generations of wonderful, involved, hands on, caring people, led by outstanding pastors who live in accordance with the Gospel. The parishioners, with the help of the community, the leadership of the various pastors, and the love of God, have grown from their modest beginnings to an existing parish of over 1,700 families, over 5,100 parishioners, and a Pre-K through Grade-8 School serving 500 children.
EARLY DAYS
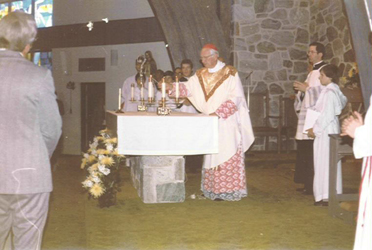
St. Philip's Parish was formerly territory of St. Matthew's Parish, Conshohocken, known as Barren Hill. Thomas O'Neill and his sister Katerine who lived at 506 Germantown Pike for 50 years recall when there were only four or five Catholic families in this district who traveled to mass on foot, to Conshohocken or Chestnut Hill, if there was no horse and carriage, or trolley conveyance. Margaret Gannon, organist at St. Matthew's walked every Sunday and Holy Day the four miles to Conshohocken and back. Father William O'Donnell, late rector, was the assistant at St. Matthew's at the turn of the century. Interesting were his experiences with horse and buggy on sick calls to Barren Hill.
THE MISSION CHURCH
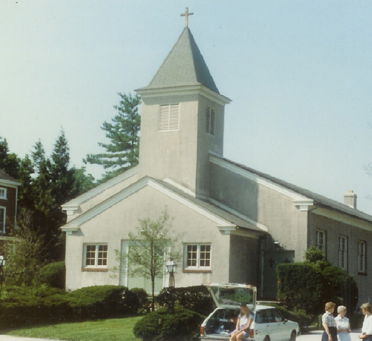
In 1921, a Mission was established in Barren Hill by the Rev. Philip J. Gallagher, Rector of St. Matthew Parish in Conshohocken. Mass was celebrated Sundays and Holydays in the home of John Bonitz and then in the home of Thomas E. O'Neill by the priests.
Meanwhile, the Catholic population of the district had been steadily increasing. The annual summer bazaar, conducted by the local Catholics with the help of their non-Catholic neighbors and St. Matthew parishioners, provided reimbursement for the May 18, 1936 purchase of 3 ¼ acres of ground with a vintage 1850 brick house used for the St. Philip Mission Chapel, and a school bus. Sunday and Holy Day Masses were then conducted in the Mission Chapel. Through the sacrificing efforts of the good people of the Mission, the foresight of Father O'Donnell and the generous co-operation of Father Kavanaugh, former administrator of St. Matthew's, Father Doyle, when he came to Barren Hill in 1945, found everything clear of debt. The Mission Chapel House was also used as the Rectory, and continued to be used until 1986.
ST. PHILIP CHURCH ESTABLISHED SEPTEMBER 12, 1945
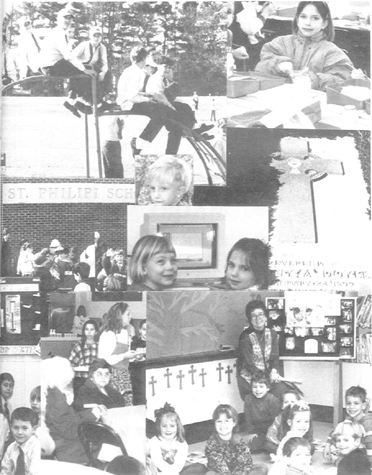
The Second World War just ended on August 15, 1945, and on September 12, 1945, St. Philip Neri Parish was established.
Upon his arrival as the founding pastor of the Parish, Father Doyle saw the immediate need of a separate chapel or church to accommodate his people, and began the planning process. In October 1945, one month after the Parish was established, the Most Reverend Archbishop granted permission to proceed with the building of a church.
Adequate seasoned wood building material was not available for purchase because of the war effort. Fortunately, an Army Camp in Newark, NJ was being dismantled and two frame barracks were able to be purchased quite inexpensively from the Government. One Sunday morning our parishioners were greeted by huge piles of lumber on the premises. The men, who volunteered their services over many weekends, remember the nail pulling job that had to be done to prepare the lumber for construction.
When plans for the church facing Germantown Pike were approved, it was determined that there was not sufficient lumber available on site, and new seasoned lumber was practically still unattainable. It was decided to use brick and concrete with a stucco finish. The design was American Colonial and delightfully attractive in its simplicity. The church was dedicated on Sunday, May 18, 1947, with Bishop Lamb officiating. It was a happy day for all when the move was made from the crowded House Chapel to a building dedicated to Divine Worship.
When plans for the Church facing Germantown Pike were approved, it was found that there was not sufficient lumber available and new seasoned lumber was practically unattainable due to war conditions. It was decided to use brick and concrete with a stucco finish. The design was American Colonial and was delightfully attractive in its simplicity.
Michael F. Scully designed the church and supervised the construction, entirely without fee or compensation. Robert A. Warner, the builder, likewise gratuitously gave his service and personnel. John A. Humphrys, in his free time, without charge, did all the electrical work. Hugh McCartney, Jr., painter and decorator, contributed the paint. William L. Schneider, of Vestal, Inc., and George Kelly conditioned the floors without cost to the parish.
Msgr. William A. Kavanaugh, Rector of St. John, Philadelphia, provided the pews and other valued appointments. Charles D. Heavey, E. A. Gallagher and Sons, and James D. Morrissey, Inc., all of Philadelphia, did heavy hauling in the late fall of 1945, treating the Parish with special consideration; and William H. Doyle Nurseries of Berwyn, donated the planting.
FORMER PASTORS
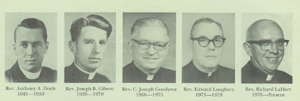
From left to right:
Rev. Anthony A. Doyle 1945- 1959
Rev. Joseph B. Gibson 1959-1970
Rev. C. Joseph Goodyear 1966-1975
Rev. Edward Loughery 1975-1978
Rev. Richard LaHart 1978-2000
Father Anthony Doyle, born January 24, 1899, died November 21, 1959 in the rectory, and was survived by seven brothers and four sisters. Interment is on the school grounds. He was succeeded by Father Joseph Gibson, who was succeeded by Father C. Joseph Goodyear first as Administrator in 1966, and then as Pastor in 1970. In January of 1970, Father Goodyear purchased the 2 1/4 acres on which our existing church stands. In June 1975, Father Edward Loughery succeeded Father Goodyear and was succeeded by Father Richard LaHart in January 1979. Throughout this period the number of parishioners continued growing, necessitating Sunday Masses to be held in the church and the school gymnasium because the church could not accommodate the demand.
NEW CHURCH
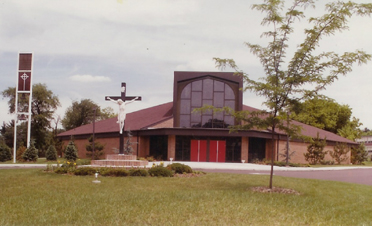
In January 1979, Father LaHart initiated open meetings with the parishioners to discuss the building of a new church. Ground was broken in March 1980, and the new existing church was dedicated by Archbishop John Cardinal Krol on May 9, 1982. The Architect was Tomas J. Mangan and the builder was Lawrence A. Buck & Son, Inc. The windows were designed by Tony Mako; painted parts are the art of Ann Willet Kellogg; in charge of execution was Vincenzo Sirianni. All were Partners of the Ann Willet Stained Glass Atelier.
The church is a simple blending of shape and materials of contemporary design. The Nave permits everyone to be seated within 80 feet of the Sanctuary, encouraging participation in devotions with a feeling of closeness and intimacy with God. It is totally air conditioned, carpeted, and amplified. With the use of natural stone and hardwood, it gives a warm setting for the red oak pews that seat 750 and are arranged in a fan shape that was encouraged by the renewed spirit of the Vatican Council.
NEW RECTORY
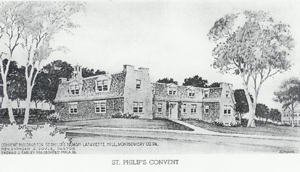
After using the old house for a rectory for 41 years, the Parish completed a new rectory in May 1986, with adequate space for the priests, the ability to host guests, two offices and a spacious conference room. The Architect was Thomas J. Mangan and the builder was Kelley Construction Co.
SCHOOL AND CONVENT HISTORY
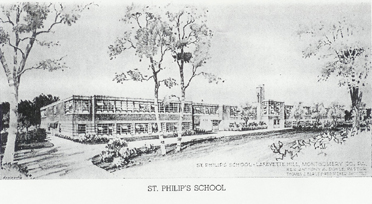
Committed to a Christ-Centered Education, Saint Philip Neri School strives to develop the whole child with parents and teachers as co-educators. The environment balances respect for self and others, service to the community, and personal responsibility.
The school has demonstrated effectively the quality of educational experience it offers and was granted accreditation by complying with the Standard for Accreditation established by the Commission of Elementary Schools of Middle States Association. An example of the academic excellence of the school is in the number of high school scholarships awarded to the eighth grade students.
The school enrolls about 500 students in grades Pre-K through 8, with two individual classes for grades K through 8. To accommodate the students, the main school building is brick-built in three conjoined sections. Linked to the main building are a modular building library and a modular building with two classrooms. The library and the two classrooms have a brick veneer façade to match the main building. Across the driveway is a Pre-K/K brick building to accommodate the parishioners children.
As a result of the vision and foresight of Father Doyle, and the support of the parishioners, on September 4, 1951, Mother Marie Celine, S.S.J., Sister Emeline, S.S.J., and Sister Joseph Christi, S.S.J. opened Saint Philip Neri School for the first time with an enrollment of 138 students in grades K through 4 in the Germantown Pike section of the present main building.
1951 - SCHOOLS FIRST ENROLLMENT
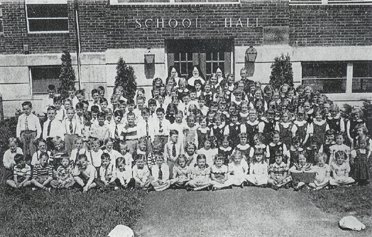
The school had five classrooms on the second floor and a playroom with a kitchen on the first floor. The Architect was Thomas J. Earley and the builder was McCloskey & Co. Children in higher grades continued at St. Matthew's and our Mother of Consolation schools. We are forever grateful to the Pastors and Sisters of these two parishes who educated our children before the opening of our own school.
However, even before the school was opened in 1951, The Sisters of Saint Joseph of Chestnut Hill were teaching Sunday Christian Doctrine classes in the Parish. They officially took residence in the Parish in 1950 to open the school and become its permanent faculty. Their residence was located at 3036 Edmonds Road, three blocks from the school. They patiently and cheerfully endured the inconveniences of crowded quarters, looking forward to the day when they would have a real convent.
CONVENT
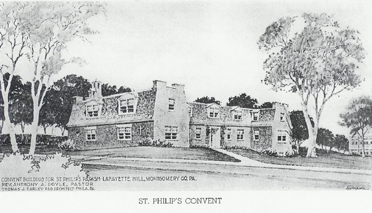
On October 31, 1954 the convent was dedicated. It accommodated 15 Sisters. The Alter of imported marble and the stained glass windows were donated by Mr. Thomas J. Earley, the Architect.
SCHOOL
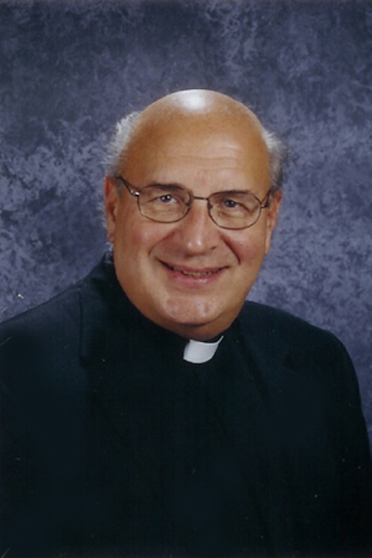
On October 31, 1954 the second section of the school was also dedicated. It had four classrooms on the second floor for grades 5 through 8. The ground floor was an all purpose room which was constructed for conversion to four future additional classrooms. The school now had eight Classrooms, Kindergarten, Library, Office, Health Room, Cafeteria, Lavatories, etc. in a modern, fire-proof, solidly constructed, attractive building. The Architect was Thomas J. Earley and the builder was Lloyd F. Kershner, Inc. for both the convent and the school.
The school opened with seven grades and Kindergarten with six Sisters. Sr. St. Philomine, Sr. Thomas Dorothy, and Sr. Catherine Francine joined the faculty. We can never repay the Sisters for their contribution to the Parish. First and foremost they are dedicated to God as religious. Then they are dedicated to teaching and training the children who God entrusted to parents, helping the parents to raise true Catholic citizens for our beloved Country and Heaven hereafter. St. Philip's is indeed greatly indebted to the Sisters for all they have done and are doing.
The all purpose room was also used as a temporary chapel for 29 years until the new church was dedicated in 1982. Before the new church opened, there were three Sunday Masses each week in the chapel as well as five masses in the church.
The school graduated its first 8th grade class in June 1956. In 1958, because of expanding enrollment, Father Doyle completed the main school building with a third section of eight classrooms.
Sadness befell the Parish when on November 21, 1959, the Parish's beloved Pastor, Father Doyle, died. He is memorialized by the Parish and the Archdiocese by being buried in front of the school.
The next school expansions came under Monsignor LaHart. The Father Doyle playground was constructed in his memory, and a modular library with a brick veneer was added to the Germantown Pike side of the main building in 1991. The matching brick veneer was donated by John Sabia and installed by his personnel at no charge to the Parish. The library has over 12,000 materials, all of which are cataloged on the computer. There are also six networked computers in the library, allowing for the use of interactive encyclopedias, the card catalog and the internet.
In 1993, two modular classrooms, with the brick veneer donated and installed by John Sabia and his personnel to match the main school, were added parallel to the all-purpose-room/gym for 8th grade classrooms. The school enrollment is now 500 students, with two classes for every grade.
In 1999, a new early education building opened with two classrooms. The Architect was Phillip Jordan Architects and the builder was Rich Shields. One classroom was used for a new Pre-K School Program and the other was used to relocate one of the Kindergarten classrooms from the main school building. The flow down effect in the main school building was a full size classroom for a Computer Lab, a Music room, a Teachers Work/ Preparation Room, a Private Nurse's Room, an Office for the Superintendent of the Parish Buildings, and an Office for the Director of Religious Education.
EARLY EDUCATION BUILDING
In September 2000, the Monsignor LaHart Computer Center classroom was dedicated in the main school building with 16 computers, networked and internet connected through a server. The number of connected computers and peripherals has grown to 30 computers in the lab, six in the library, at least one in each classroom, the principal, the secretary, and most teachers have a laptop (they all will shortly). There are for the teachers and students, ceiling mounted digital projectors, interactive SmartBoards and printers. Also, by December 2005 there will be 30 Handheld Computers, software and peripherals purchased with a $10,000.00 Grant received by the school for targeted use on special projects in and out of the classroom.
In addition to the new construction, the three main school building sections were refurbished during the last 10 years. Reverend Monsignor Richard T. LaHart retired in 2000, and Reverend Monsignor Charles P. Vance became our new pastor.
ACKNOWLEDGEMENTS
First of all we are most grateful to Almighty God for everything we have. St. Philip Neri, our Patron Saint, has been with us in a special way. We are also grateful to our dedicated Pastors, Sisters, School Administrators, Teachers, Volunteers, and the many friends of our faith and of other faiths. Deserving special thanks are the Lay Teachers and Administrators who replaced Sisters in the school and continue with the same zeal and attitude as the sisters. Also, deserving of special thanks are the good people of St. Philip's Parish for their cooperation, generous support, loyalty, and sacrifices. May God bless everyone a hundredfold.
As a result of the leadership and dedication of everyone, Saint Philip Neri Parish flourishes, with over 45 Organizations serving the Parish, the school and the community. We welcome everyone to our Parish community and invite you to join us for worship, to get acquainted, and to volunteer. God love you.
Additional information can be found on the Parish Web Site www.saintphilipnerichurch.com, the School Web Site www.saintphilipnerischool.com, the Parish Cluster Web Site www.cluster71.org, the Archdiocese of Philadelphia Web Site www.archdiocese-phl.org, and the Vatican Web Site www.vatican.va.
Compiled August 22, 2005
Stephen A. Petrokubi
Photos
